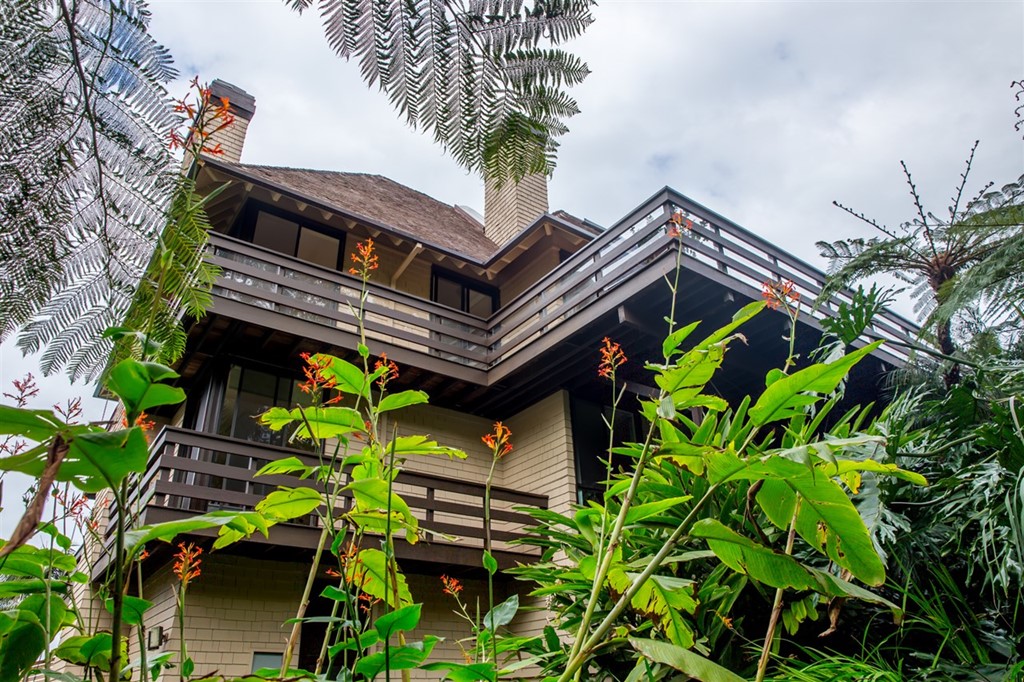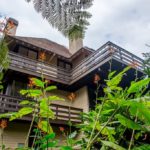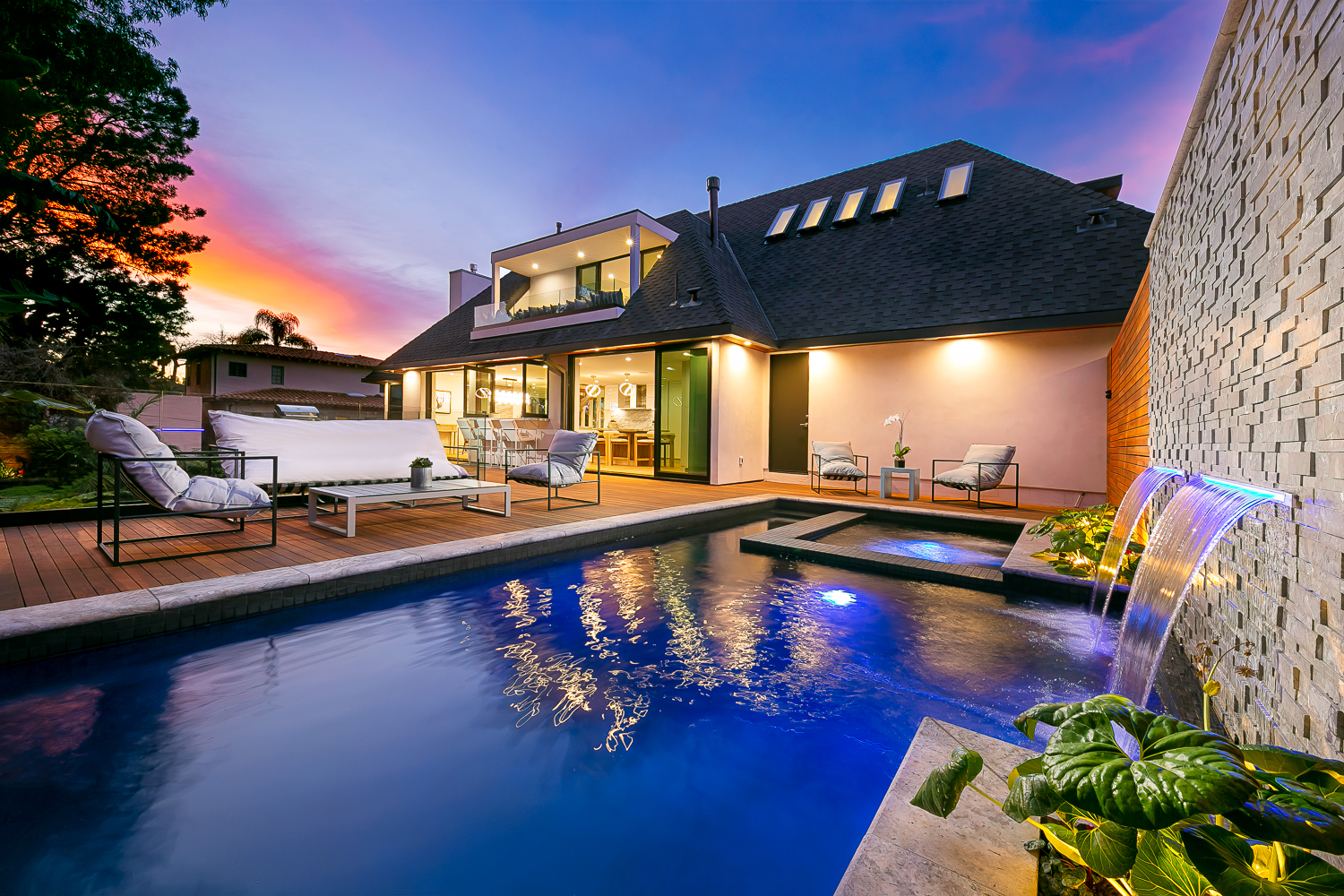
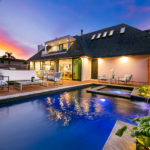
7732 Lookout Dr
A fabulous luxe tropical oasis.
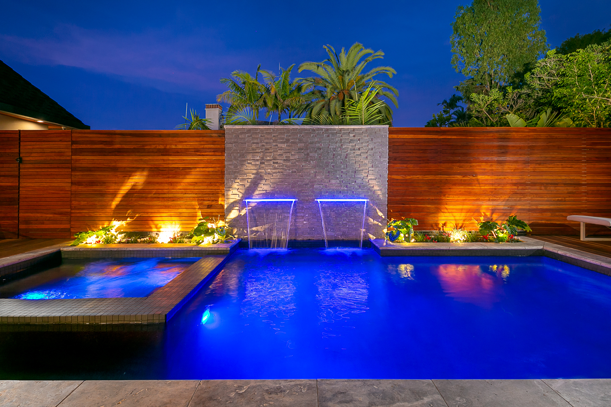
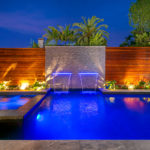
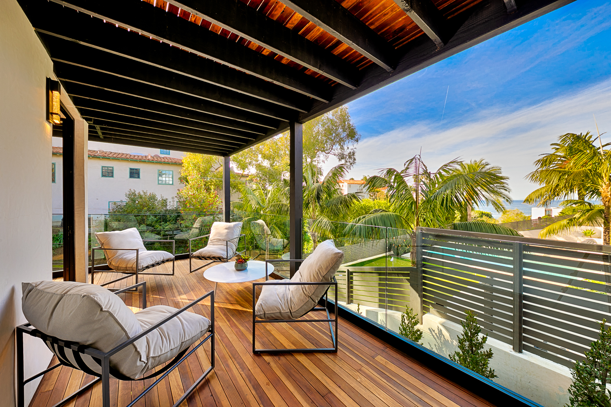
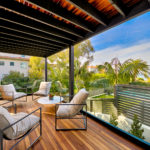
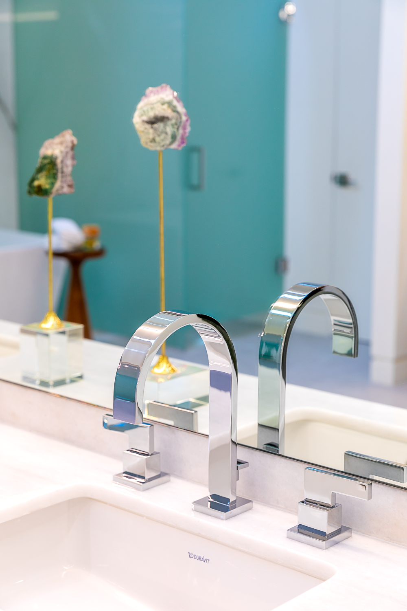
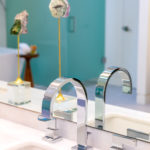
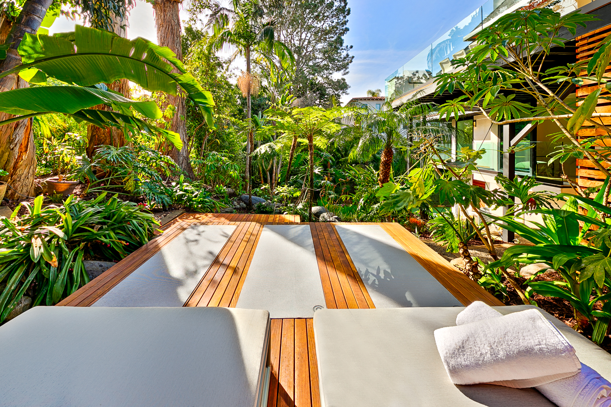
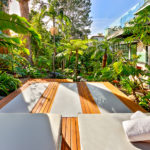
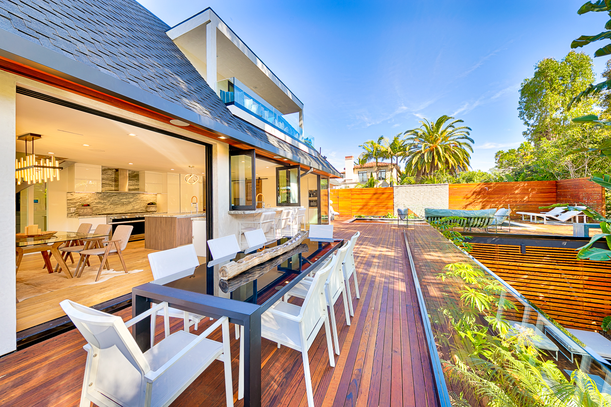
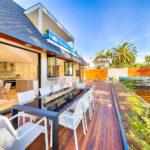
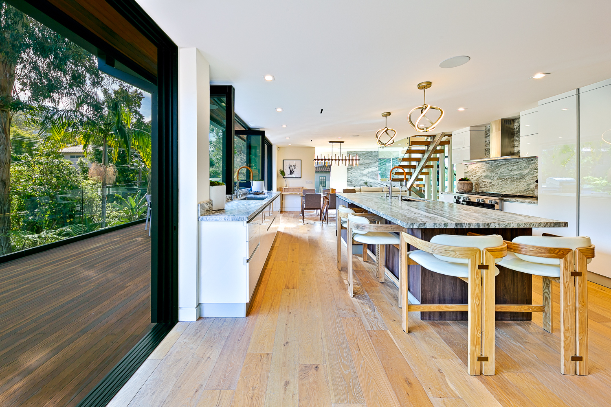
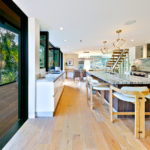
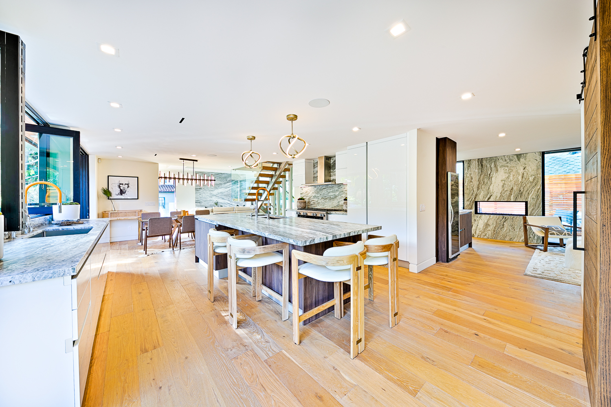
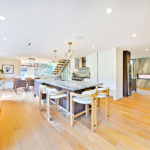
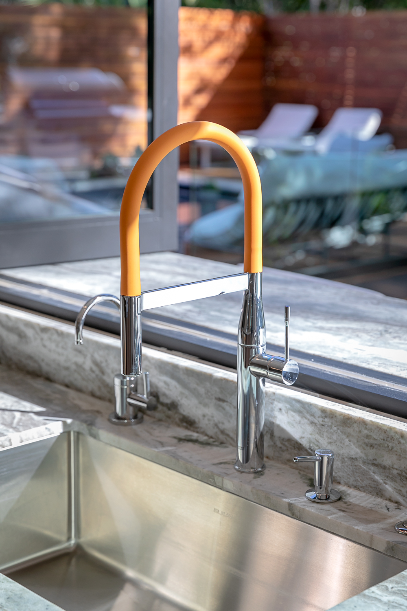
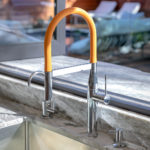
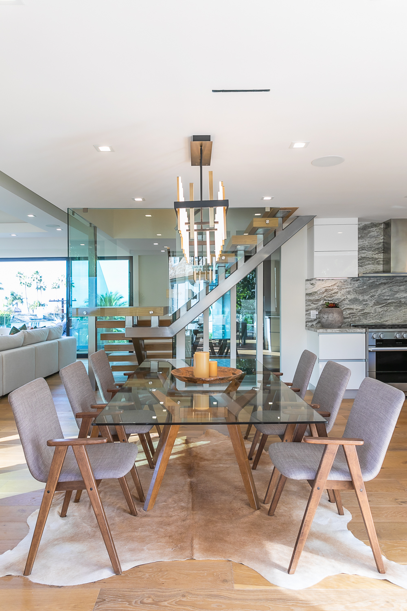
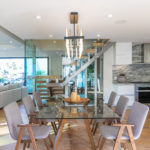
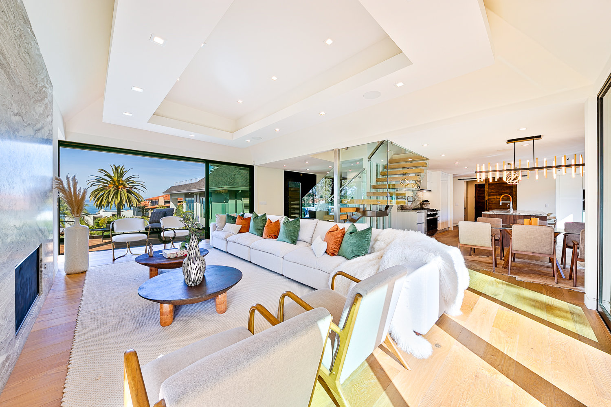
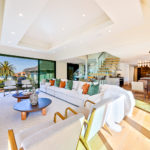
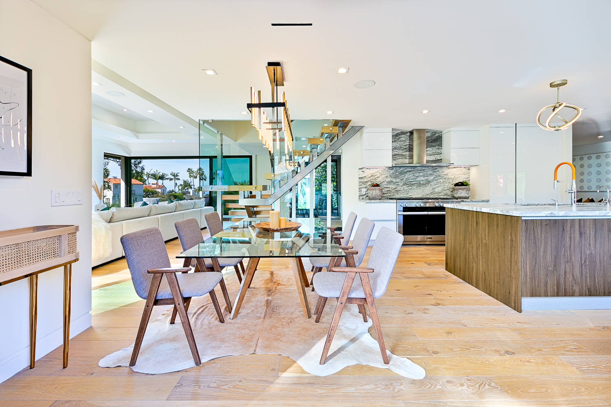
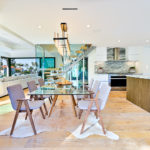
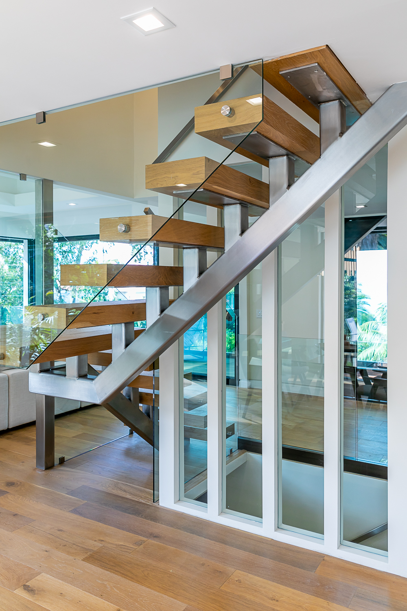
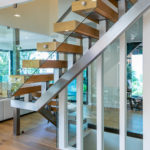
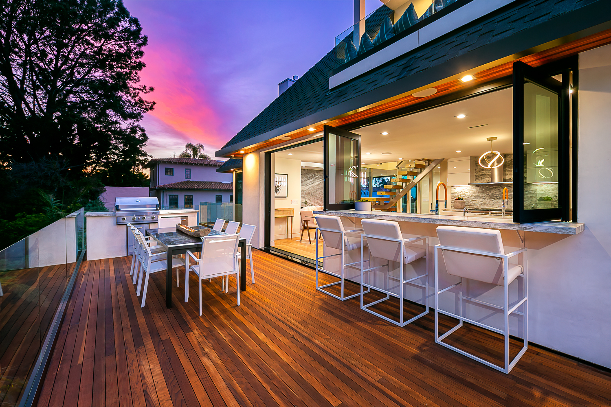
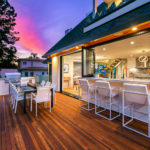
After Renovation
7732 Lookout Drive
This project was very dear to my heart because I poured my heart and soul into the renovations. I took inspiration from architect Rod Youngson, paying homage to his legacy of functionality with a fun twist. Off-white walls and snakeskin textured panels complement the artful light fixtures that I handpicked for maximum impact. Every nook and cranny of this home is an opportunity for a joyful moment, from the wide-spaced kitchen and prep areas to the yoga station and mini-golf in the backyard. Wraparound views transform the space from day to night to create the perfect mood, whenever the moment.
Welcome to your Oasis in the Country Club, Completed in 2019 but inspired by Rod Youngson Architect, a tropical retreat taken from the pages of a magazine. Pristine wraparound views of the mountains and ocean can be appreciated at every level. At ground level, an inviting open concept floor-plan features indoor/outdoor living spaces with pivot door that lead to the redwood planked deck,Miele appliances, recesse lighting, pool/spa lounge, and yoga station. Interiors inspired by designers prior Gucci background.
From sunrise to sunset this luxe tropical oasis is truly a spectacular experience designed to transport you to an exotic location. Pristine wraparound views of the mountains and ocean can be appreciated at every level, from the expansive redwood decks to the west-facing balconies. In the upper level a sophisticated master bedroom boasts ocean views off the private balcony leading to an all marble en suite master bathroom, oversized shower, LED lighted vanity, custom Italian walk-in closet, and lounge space complete with fireplace and mountain views.
At ground level, an inviting open concept floor-plan features indoor/outdoor living space with pivot doors that lead to the redwood planked deck with exterior chef’s kitchen, recessed lighting, pool, lounge space, and yoga station. Gorgeous inside and out, the kitchen is a designer’s dream with custom Pedini Italian cabinetry, Kohler prep sinks, top of the line Miele appliances and marble countertops. The living rooms offers the perfect setting to enjoy a cozy fireplace and stunning views that compliment the designer light fixtures throughout. The lower grounds feature more deck space with ocean views and en-suite bathrooms with LED lighted vanities. The finest of materials were used in this brand new construction to complement the home’s unique features, including the butcher’s block wooden floating stairs, steam room with stone flooring, Pedini cabinetry.
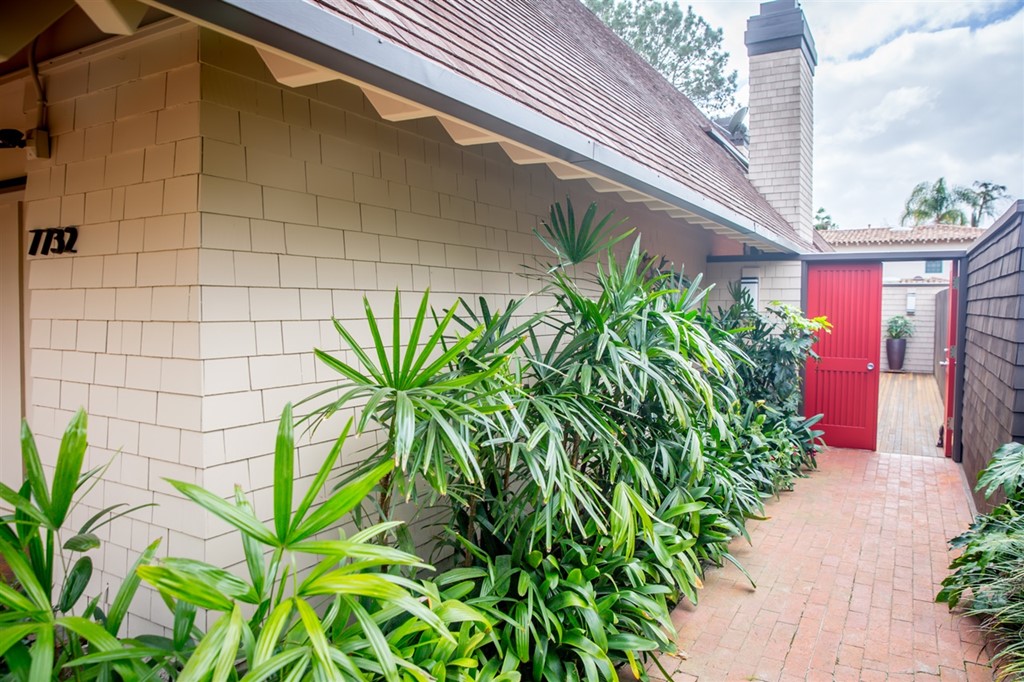
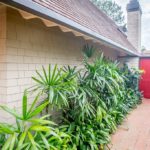
Before Renovation
7732 Lookout Dr
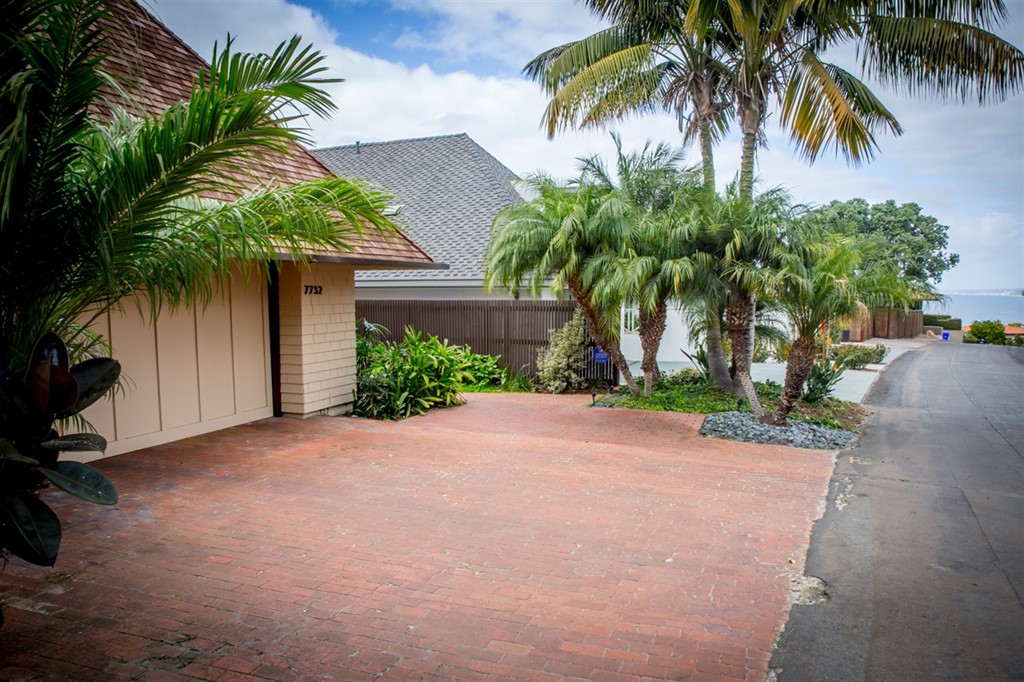
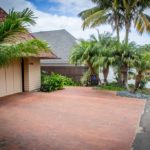
Before Renovation
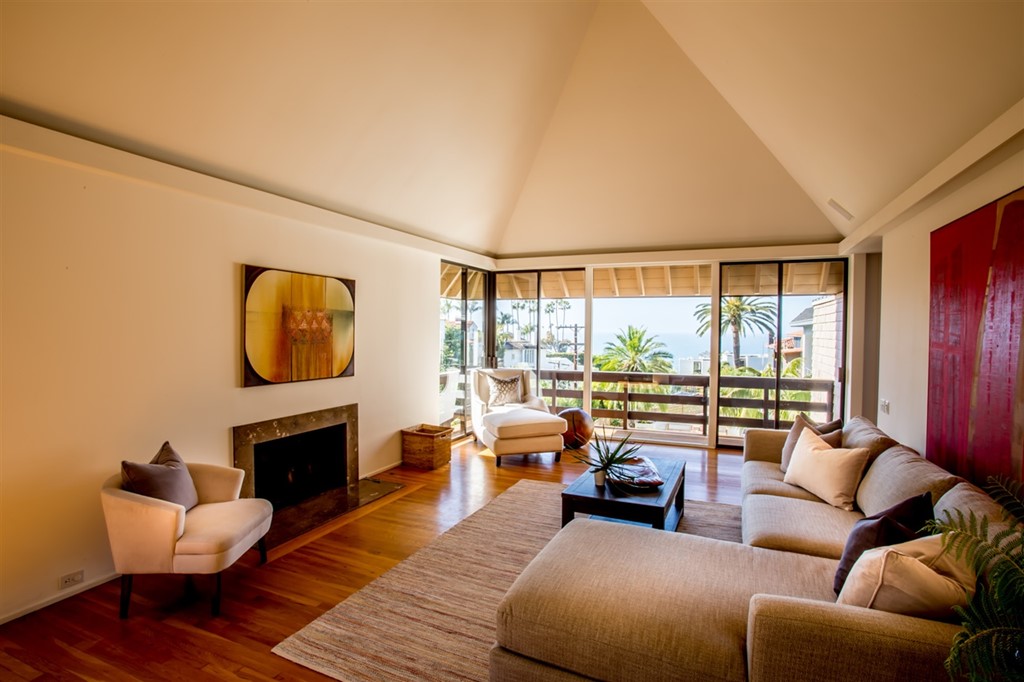
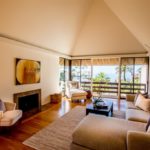
Before Renovation
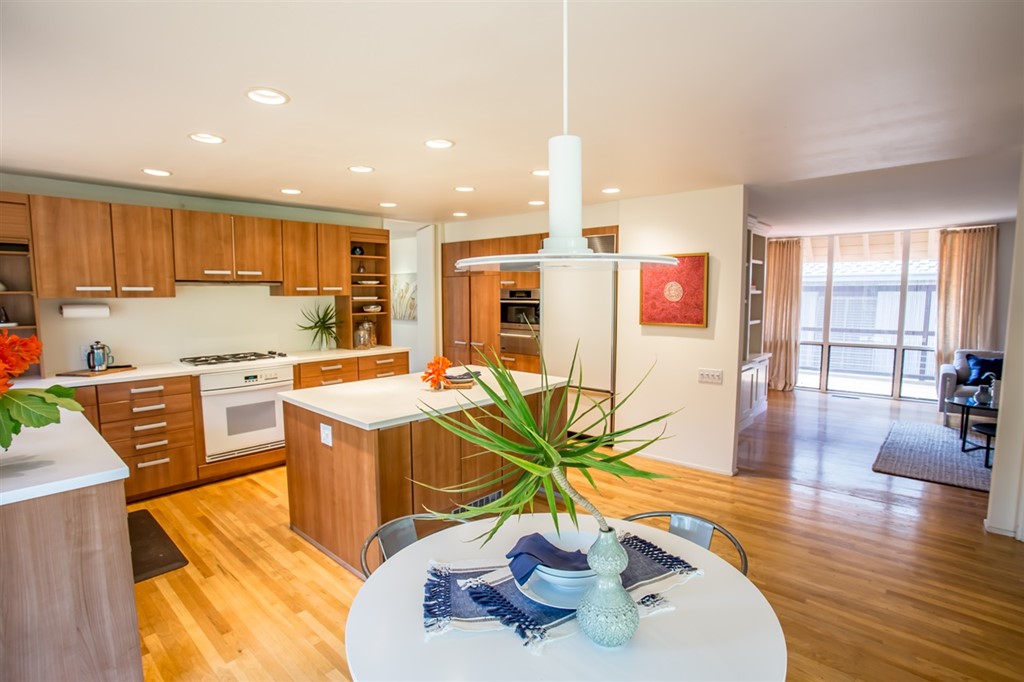
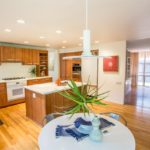
Before Renovation
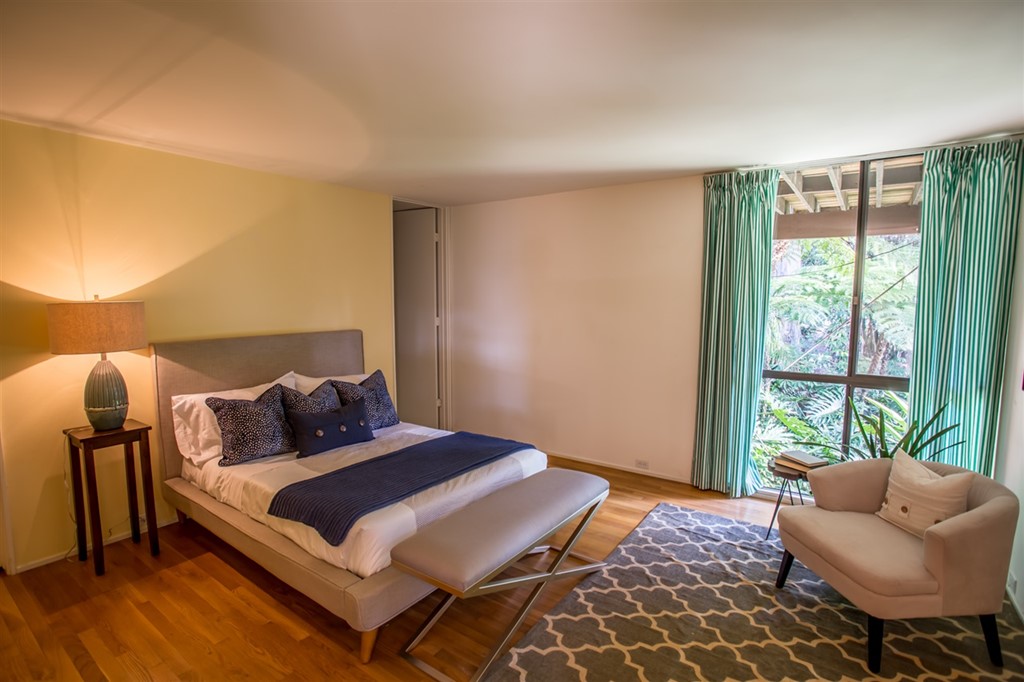
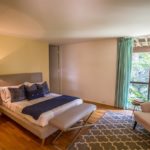
Before Renovation
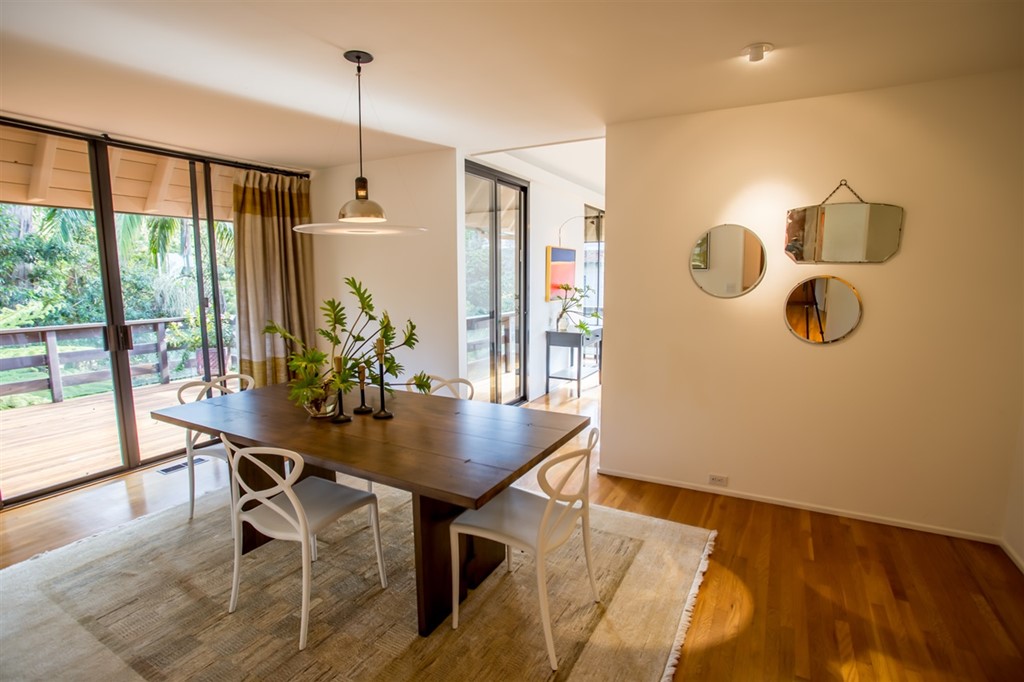
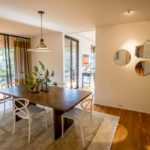
Before Renovation
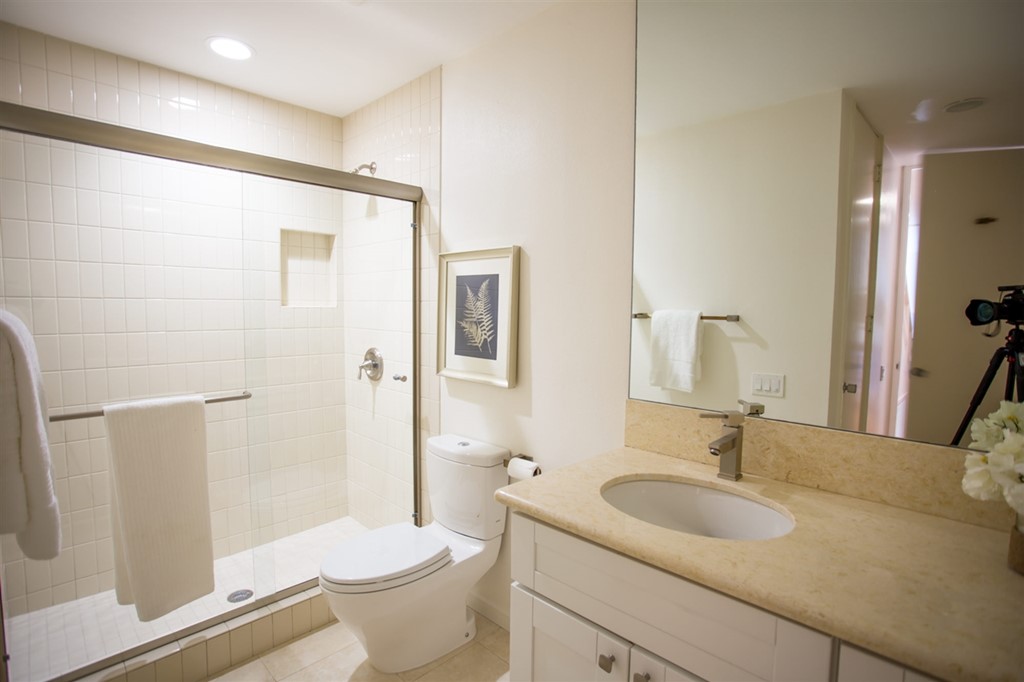
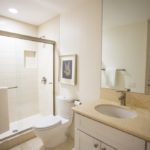
Before Renovation
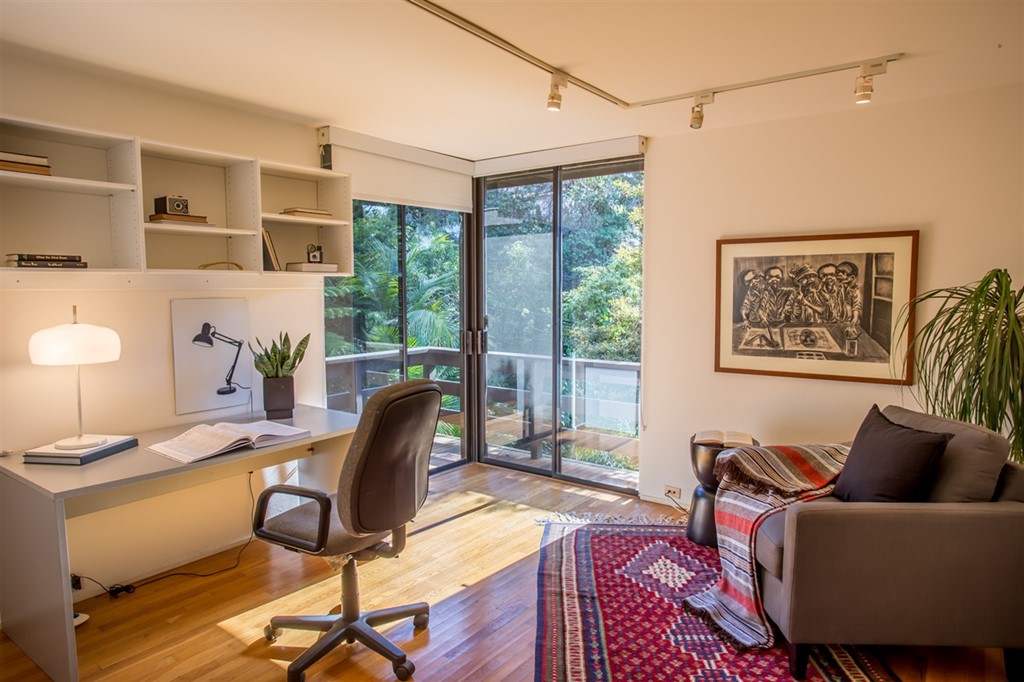
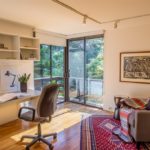
Before Renovation
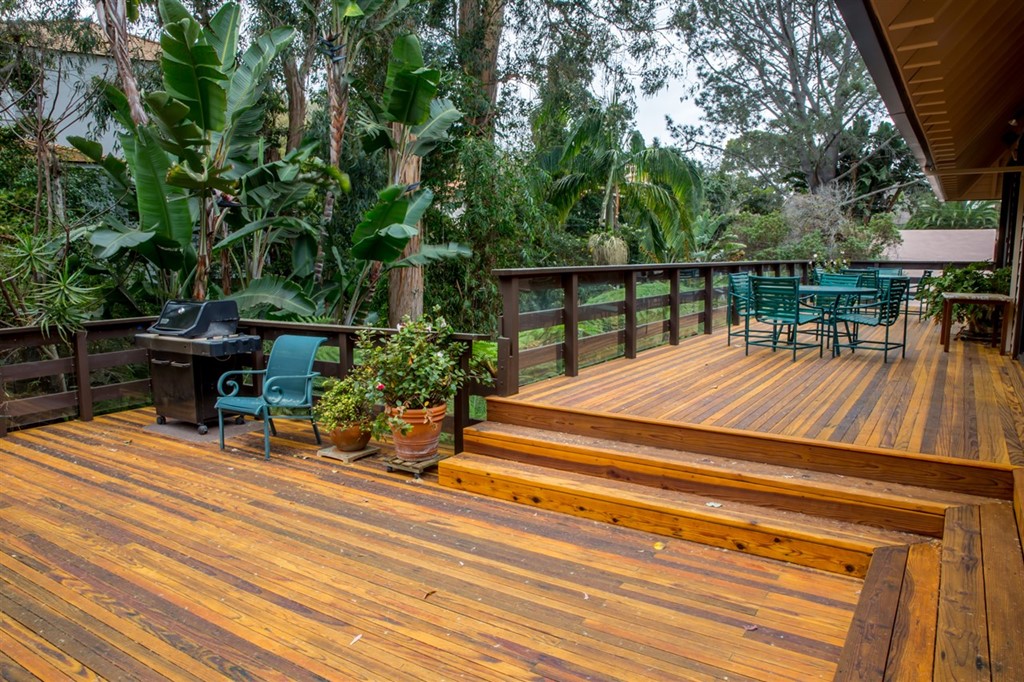
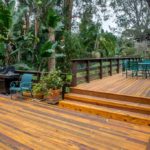
Before Renovation
